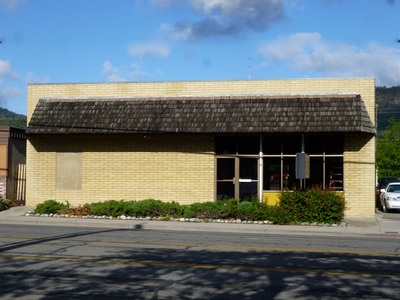Building was designed by Ray L Birge, Architect, of Ray L Birge & Associates in Cottonwood, California. The firm also designed the Yreka City Hall. The block used in the construction is the same type as that used in the City Hall.
Floor plan of the main floor. Main Street is to the left and off street parking is to the right. The building measures 100 feet long by 50 feet wide.
(Below) Plan view: West end of the building:
(Below) View of East end of building (facing South Main Street):
